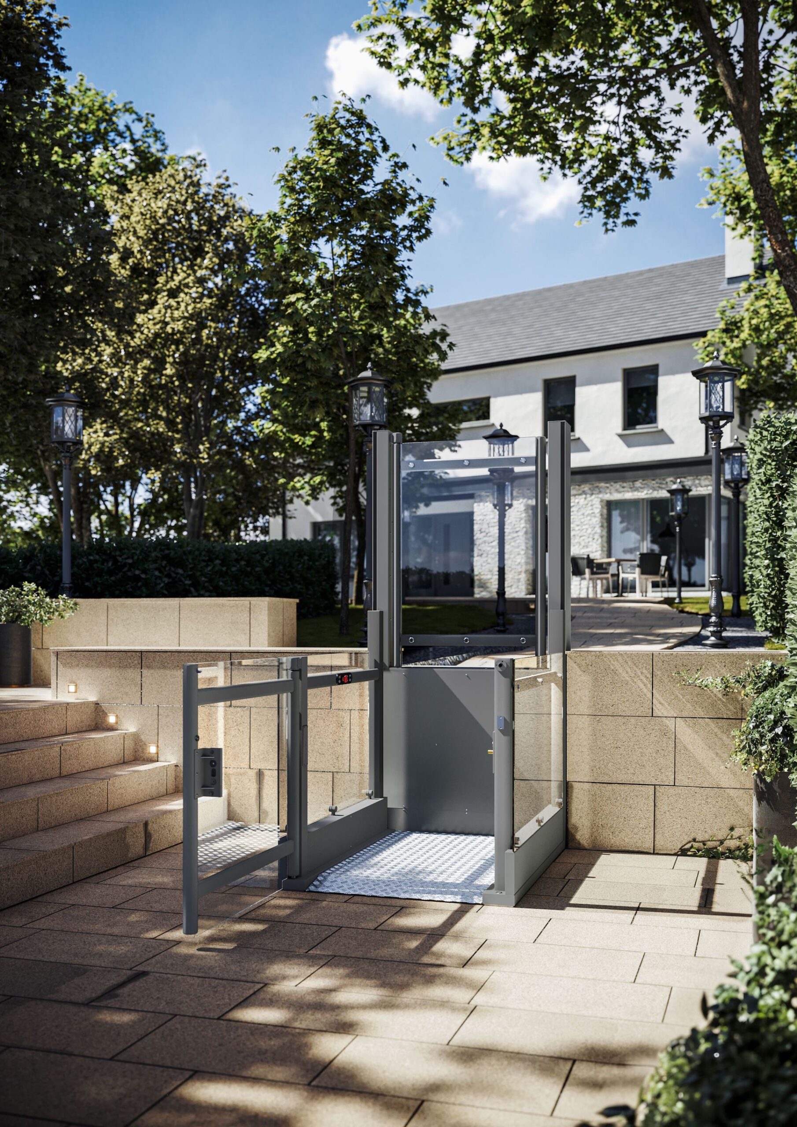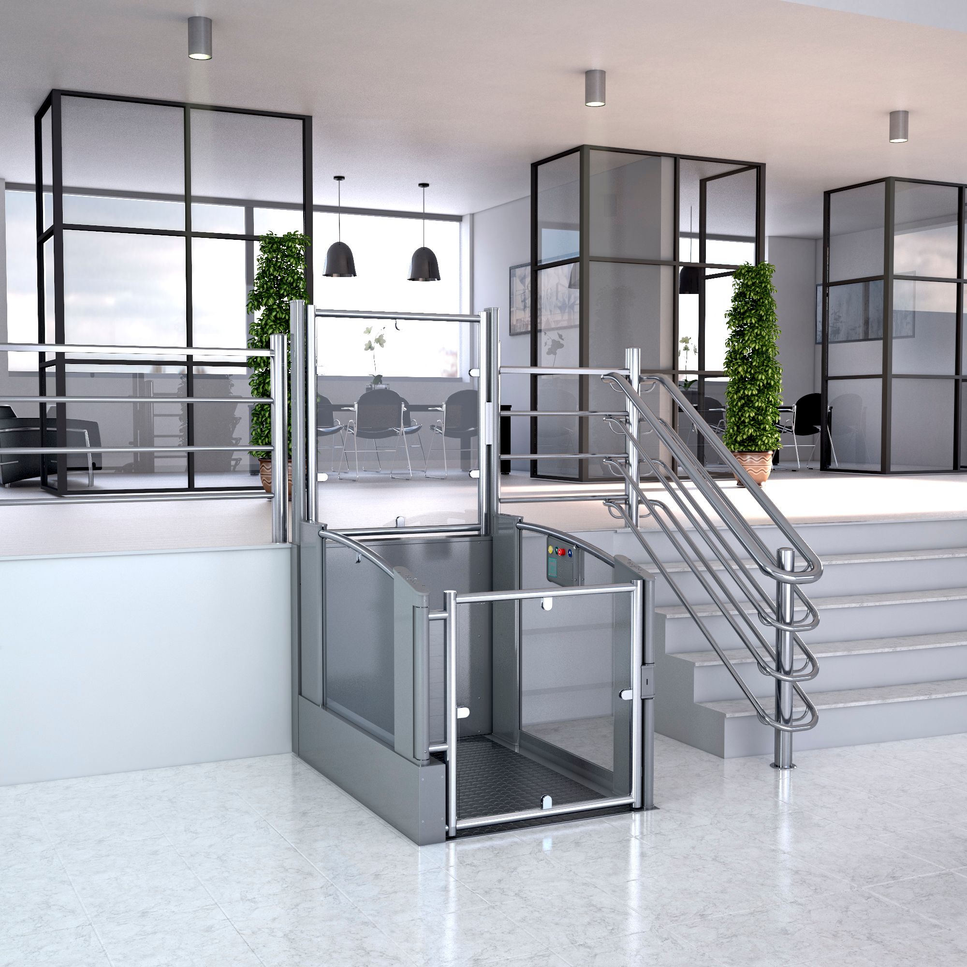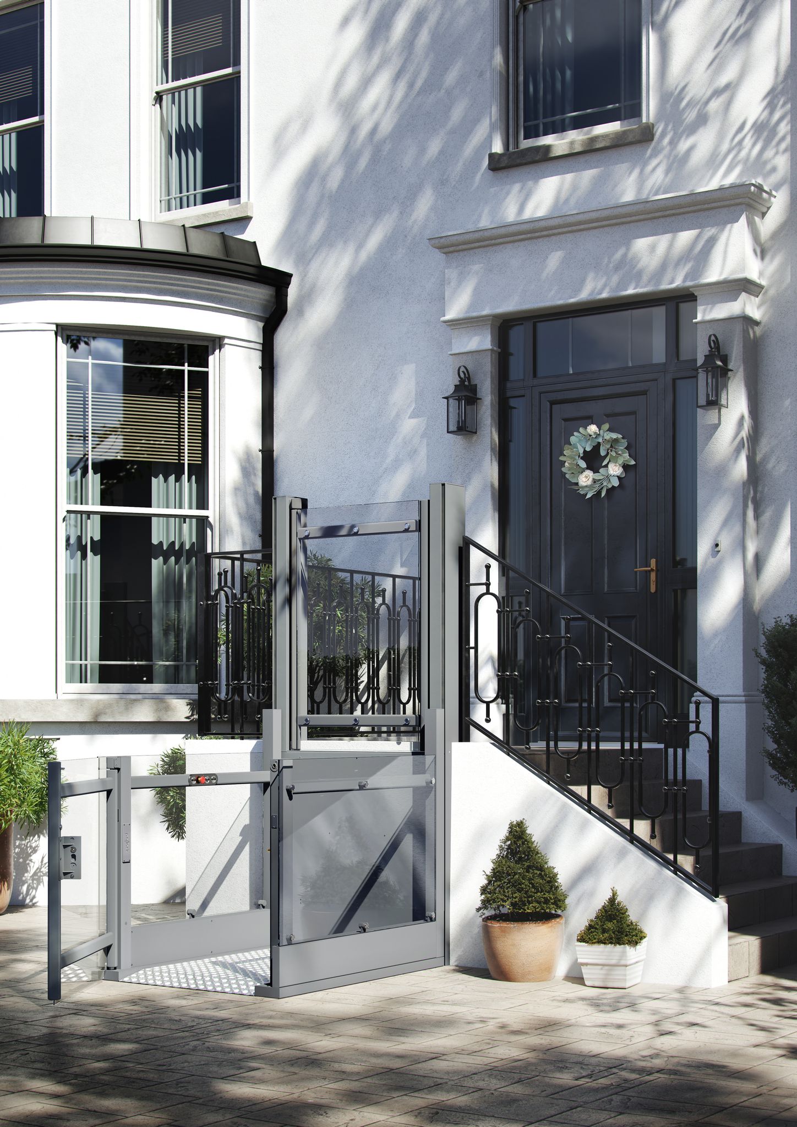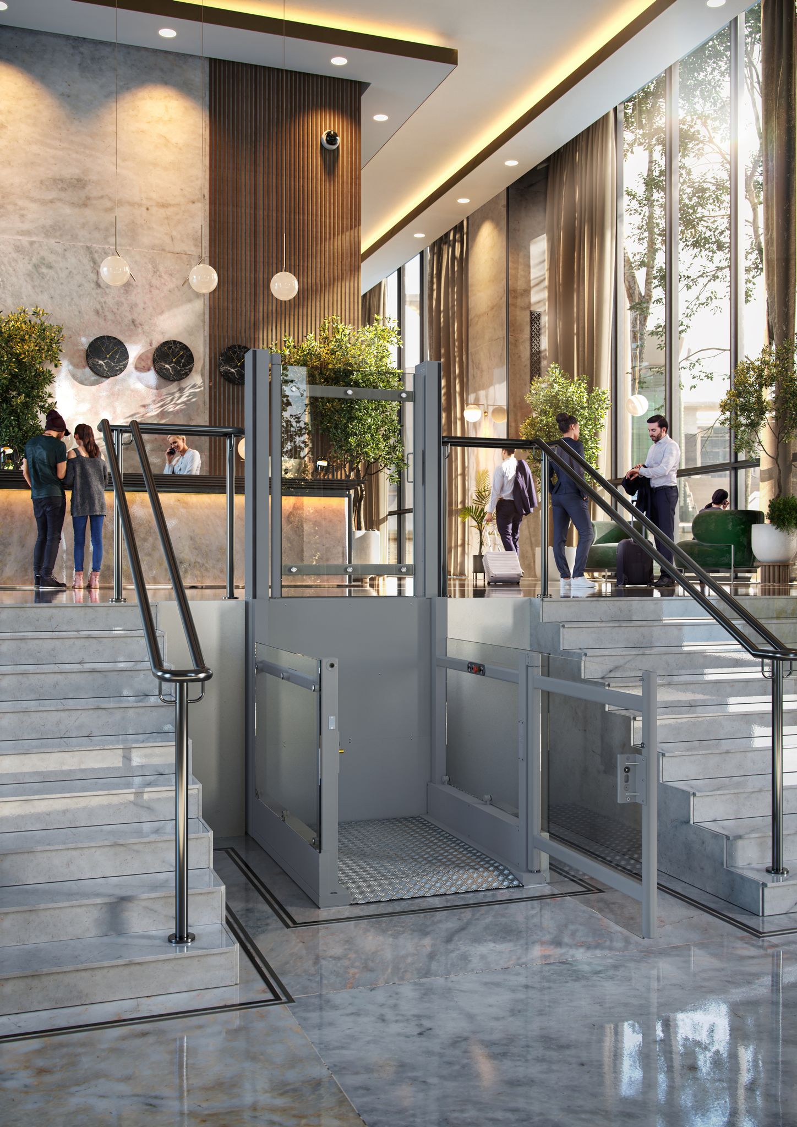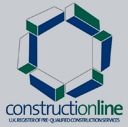Step Lifts Range
Functional Yet Stylish Step lifts
Our Step lifts will integrate seamlessly with any project to provide a safe, reliable and simple to operate access.
With a range of platform sizes and configurations, you can choose the system that best suits your user needs and available space.
Step Lift Range
Classic 1m Steplift – reliable and cost effective for up to one metre of travel.
Executive 1m Steplift – functional and stylish to complement any modern space.
Independence 3m Series 65 – lightweight, reliable and cost effective for up to three metres of travel.
Benefits of a Pollock Home Lifts

Quick Installation
Typically installing your home lifts takes 1 – 2 days and there should be no requirement to redecorate one your home lift is installed.

Full Warranty
Our home lifts come with a 12-month warranty for all parts and labour. In the unlikely event of a breakdown our support team are available 24 hours per day, 365 days per year.

A Perfect Fit
Our home lifts come in a range of sizes to suit individual needs as well as the available space in your home.

Back-Up Power
In the event of a power cut, your home lift has a dedicated battery back-up which will always return to the ground floor where you can exit the car using a manual release.

Service Agreement
Service agreements are available post installation to ensure that your lift is serviced and operating in a safely for years to come.

Expert Design
Our range of home lifts has been created to suit different needs and budgets using knowledge gleaned from users, healthcare professionals and our own experience.
Specifications
Through Entry Configuration
| Platform Size | External Dimensions | Lift with Lower Gate Open |
| 800 x 1400 – Standard | 980 x 1810 | 980 x 2450 |
| 900 x 1400 | 1080 x 1810 | 1080 x 2550 |
| 1100 x 1400 | 1280 x 1810 | 1280 x 2750 |
Adjacent Entry Configuration
| Platform Size | External Dimensions | Lift with Lower Gate Open |
| 1100 x 1400 | 1280 x 1760 | 2640 x 1760 |
Pit Mounted Configuration
| Platform Size | External Dimensions | Lift with Lower Gate Open |
| 800 x 1400 – Standard | 980 x 1555 | 980 x 2455 |
| 900 x 1400 | 1080 x 1555 | 1080 x 2555 |
| 1100 x 1400 | 1280 x 1555 | 1280 x 2755 |
| 1100 x 1400 Adjacent Entry | 1280 x 1445 | 2640 x 1445 |
Design & Manufacturing Standard
BS 6440:2011; Machine Directive 2006/42/EC
Through Entry Configuration
| Platform Size | External Lift Dimensions |
800 x 1400 – Standard | 980 x 1810 |
| 900 x 1400 | 1080 x 1810 |
| 1100 x 1400 | 1280 x 1810 |
Bridging Steps Configuration
| Platform Size | External Lift Dimensions |
| 800 x 1400 + 1 Step | 980 x 1990 |
| 800 x 1400 + 2 Steps | 980 x 2240 |
| 800 x 1400 + 3 Steps | 980 x 2490 |
Pit Mounted Configuration
| Platform Size | External Lift Dimensions |
| 800 x 1400 – Standard | 980 x 1555 |
| 900 x 1400 | 1080 x 1555 |
| 1100 x 1400 | 1280 x 1555 |
Design & Manufacturing Standard
BS 6440:2011; EN 81-41 (Ref. only) Machine Directive 2006/42/EC
2 Metre and 3 Metre Models
Through Entry Configuration
| Platform Size | External Dimensions | Lift with Lower Gate Open |
| 800 x 1400 – Standard | 1110 x 1650 | 1110 x 2620 |
| 900 x 1400 | 1210 x 1650 | 1210 x 2720 |
| 1100 x 1400 | 1410 x 1650 | 1410 x 2920 |
Design & Manufacturing Standard
BS 6440:2011; Machine Directive 2006/42/EC
Brochures
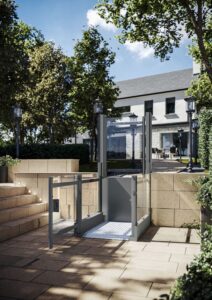
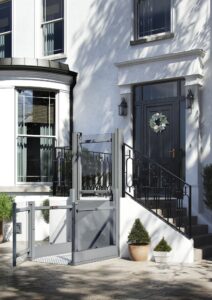
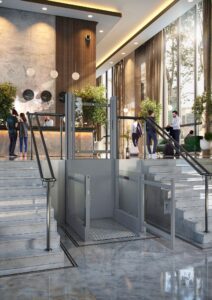
Pollock Home Lifts
Call 0800 472 5004 or email us to order your free Pollock Lifts information pack.

